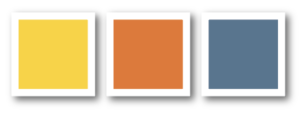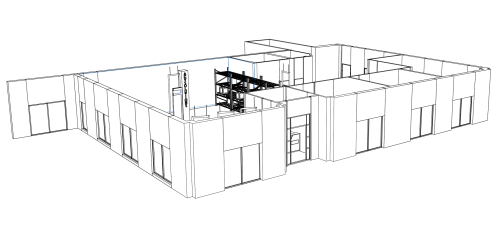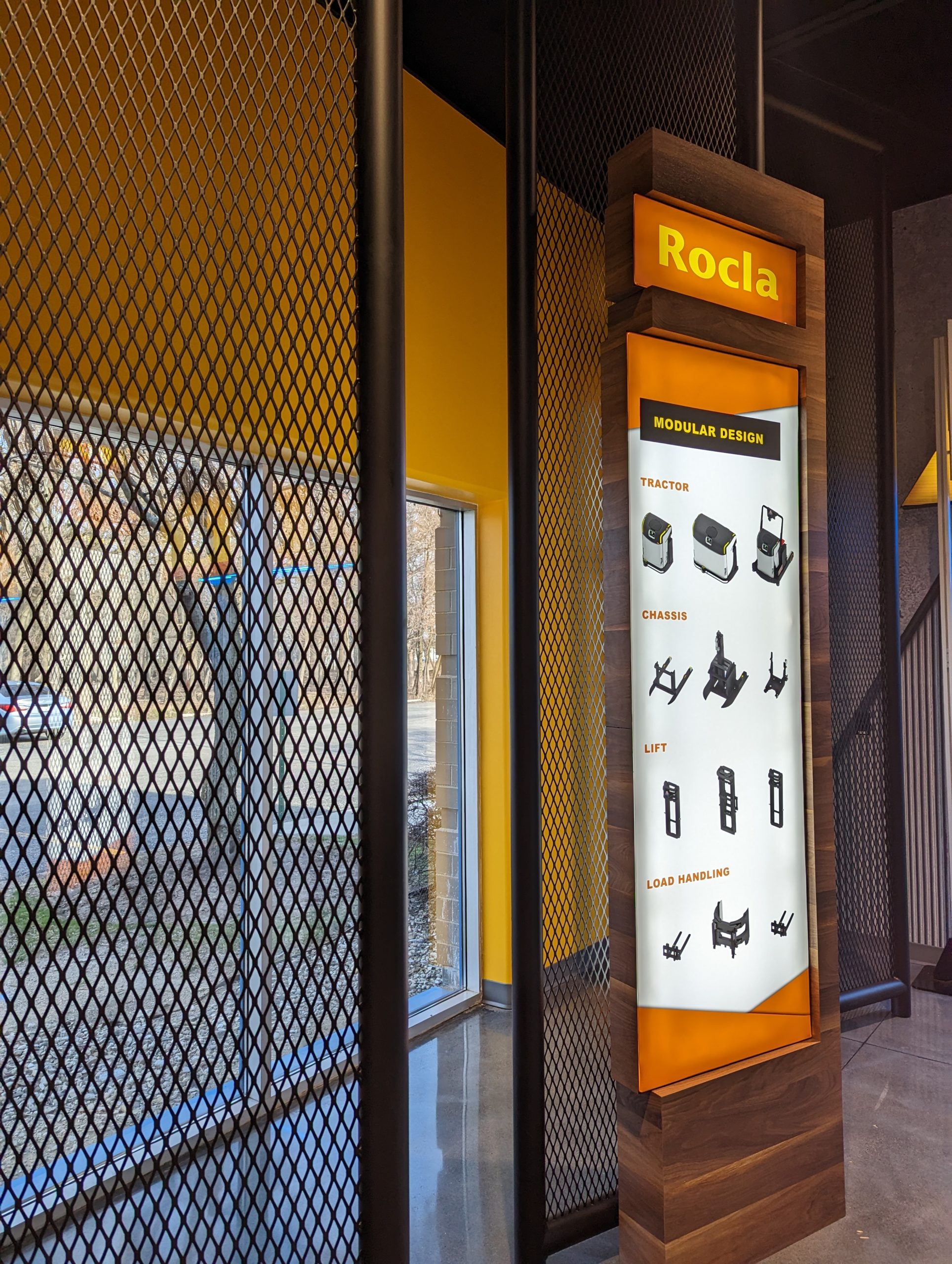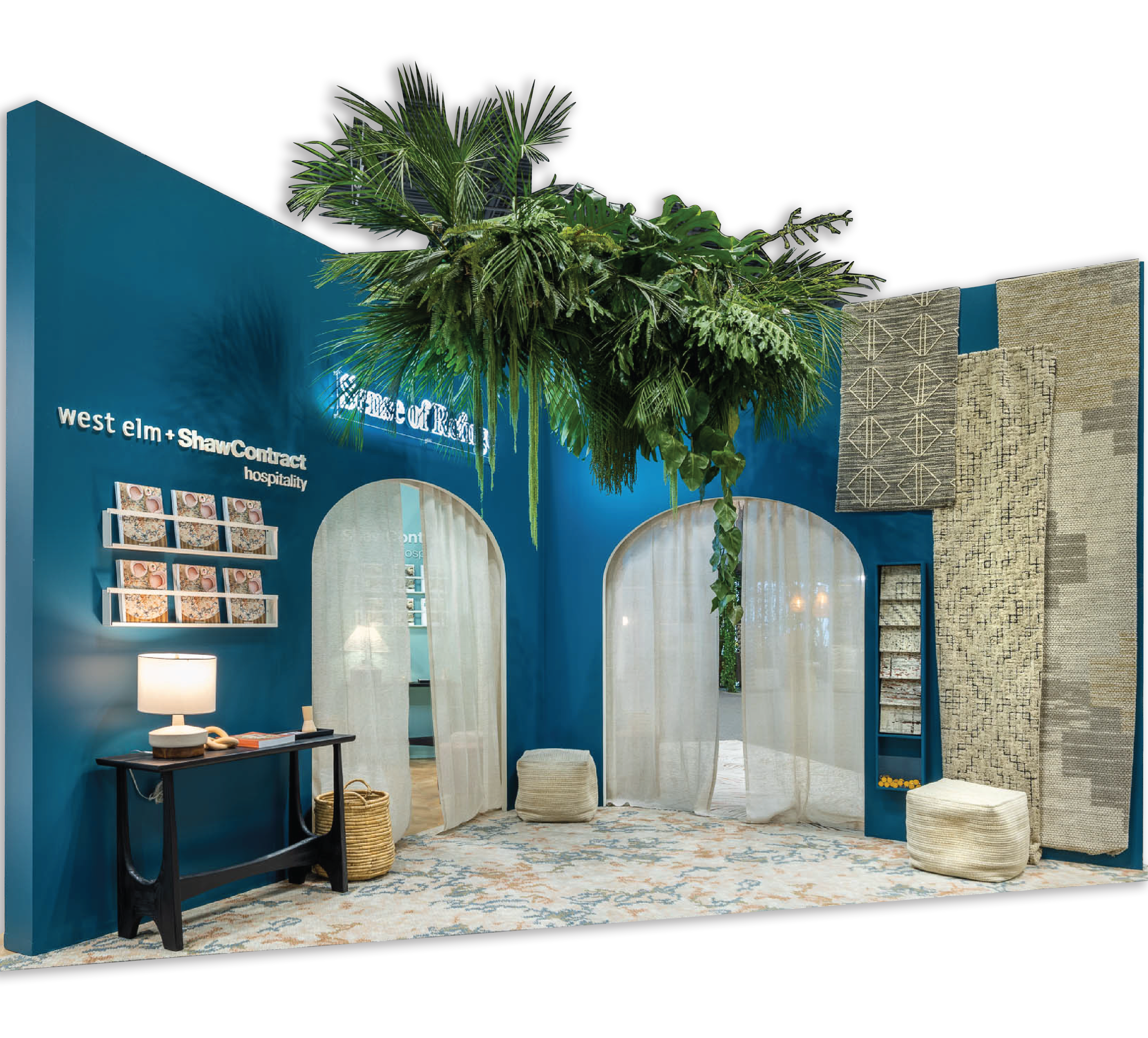Logisnext
Showroom

The Rocla & Logisnext showroom was an extensive and fun project! The warehouse style building was previously sitting vacant, so Nimlok Chicago worked together with the Logisnext team to create a plan for a beautiful, interactive showroom space. We provided a completely turn-key experience including initial consultation, space planning, architectural plans, graphic design, 3D design, and custom fabrication.
Standout features include:
✔️ Custom printed wallpaper with modern-industrial edge, providing a 3D immersive experience
✔️ Woodgrain reception counter with custom brand color lighting
✔️ Oversized metal mesh and woodgrain lightbox wall accents
✔️ Multiple 3D brand logos with backlighting
Initial walk-through to final completion of the project took 4 months. Nimlok looks forward to phase 2 projects as well!



LEFT: Custom printed wallpaper with modern-industrial edge, providing a 3D immersive experience.
RIGHT: Oversized metal mesh and woodgrain lightbox wall accents.
At Nimlok Chicago, we go beyond just being a typical vendor. We see ourselves as a partner in your brand’s success. Everyone says it—but we live it, and we’ve spent the last 50 years perfecting our craft.
